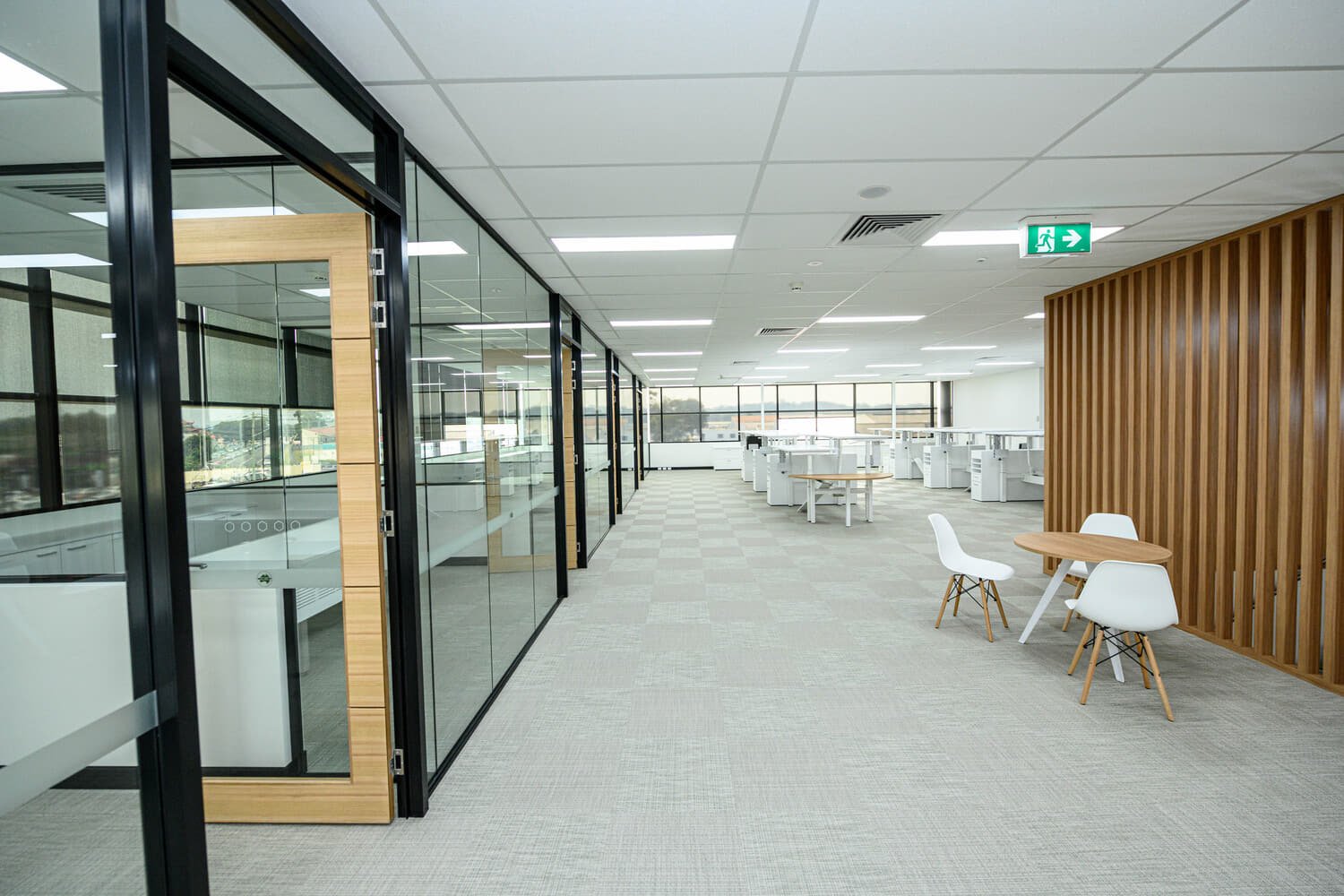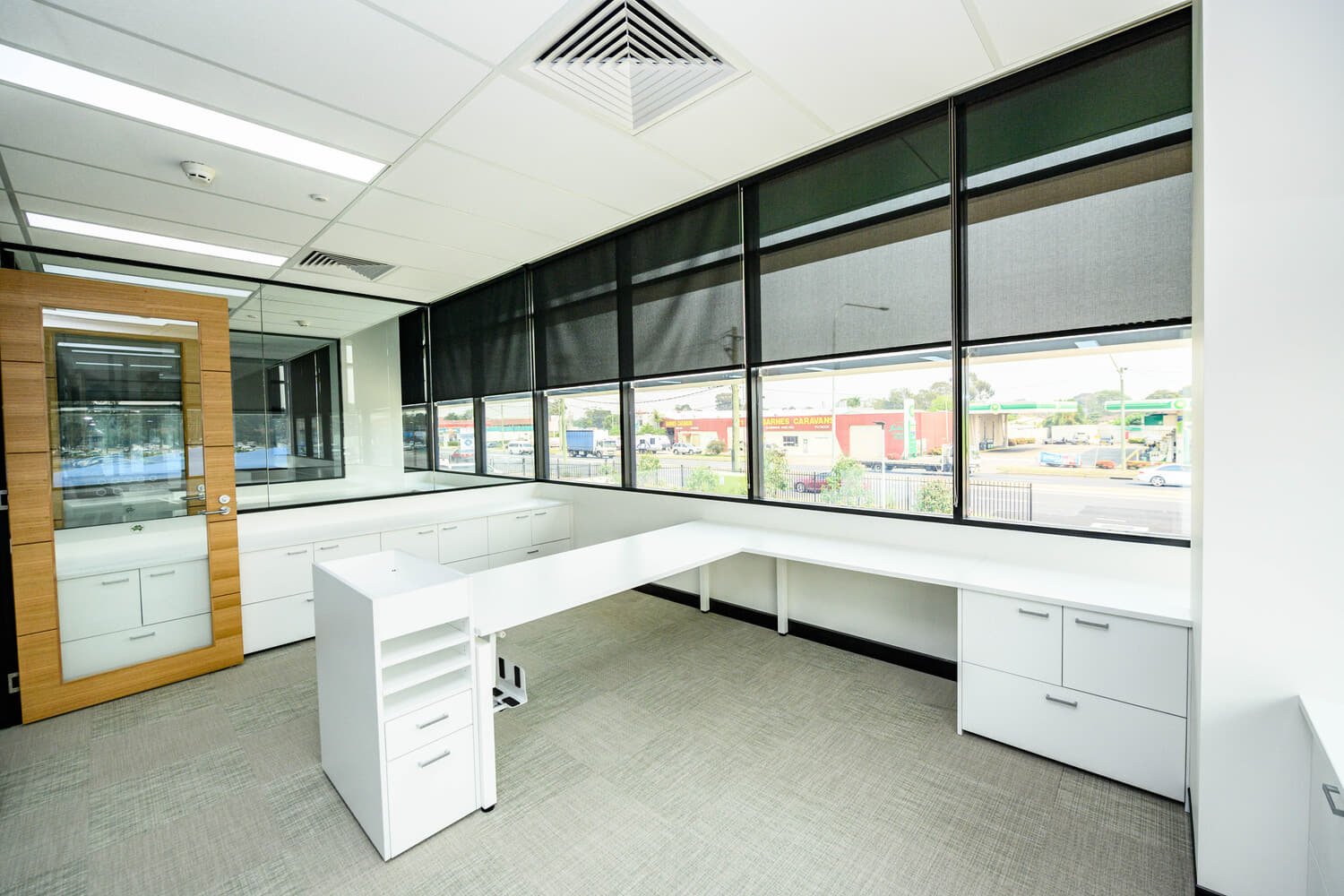
Hume Doors Sydney
Description
Hume Doors office design maximised space and natural light by using glass doors and partitions to create an airy, open-layout workplace where the team can give their best.
From an impressive stairwell timber screening structure, joinery, banquet seating and cafeteria facilities to height-adjustable workstations, custom executive workstations, custom storage/planter units, and meeting room furniture; Adaptive delivered a satisfying and well-thought office solution in conjunction with LJ Boland Constructions.
Scope of Work
Workstations
Desking
Tables
Seating
Storage
Timber Screen Walls
Joinery & Cabinetry
Location
Sydney, NSW











