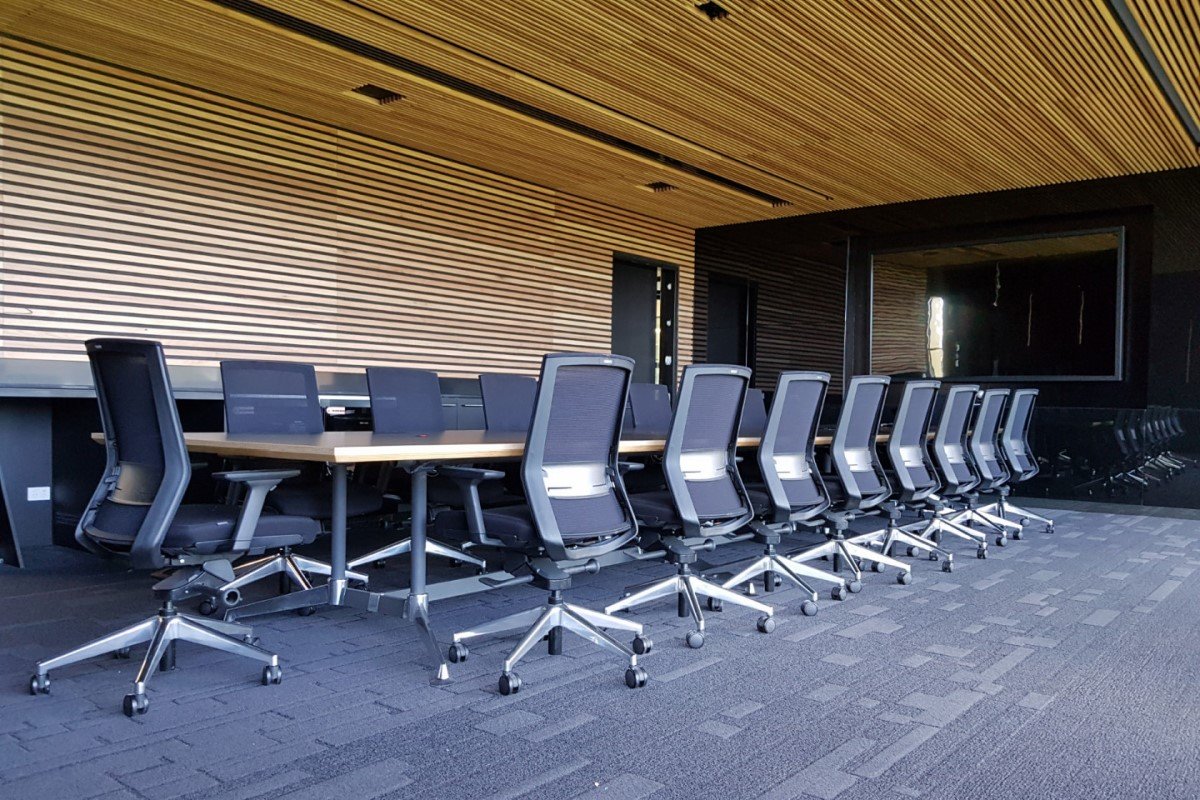
Brisbane Bronco’s TACF Centre
Description
Adaptive Interiors was contracted by Hutchinson Builders and Popoulus Architects to furnish the new three-level facility that houses administration and community staff as well as players and coaches, providing state-of-the-art training and recovery facilities, and a new full training field.
Adaptive Interiors supplied and installed all workstations and loose furniture throughout the project including workstations, tables, seating, storage and a number of custom manufactured items such as soft seating and stools.
Scope of Work
Workstations
Desking
Tables
Seating
Storage
Loose Furniture
Location
Brisbane, QLD










